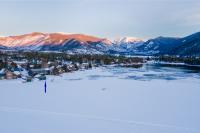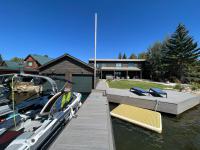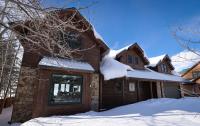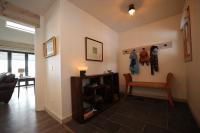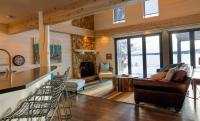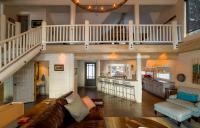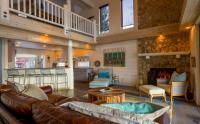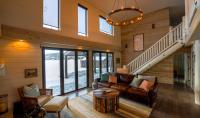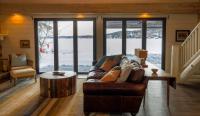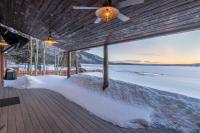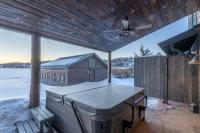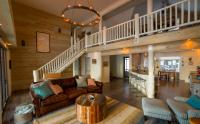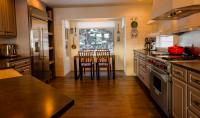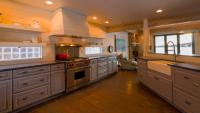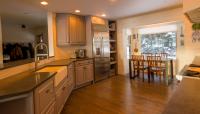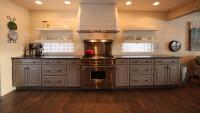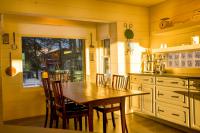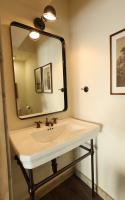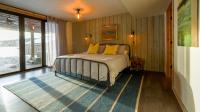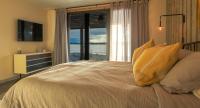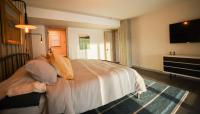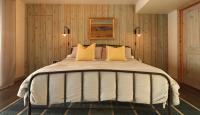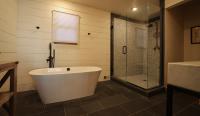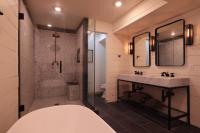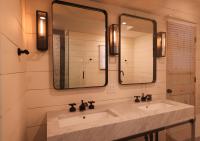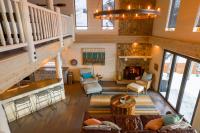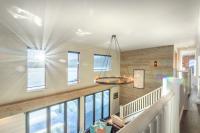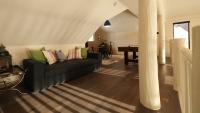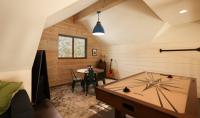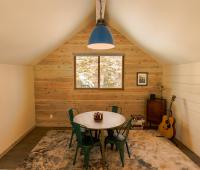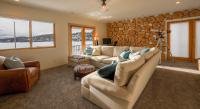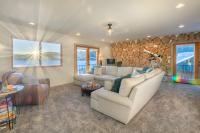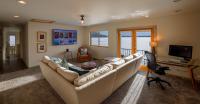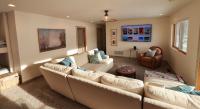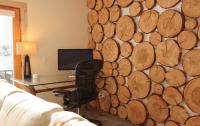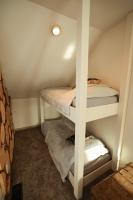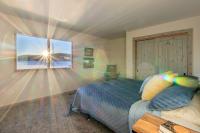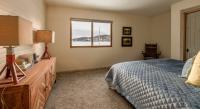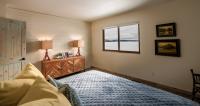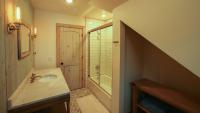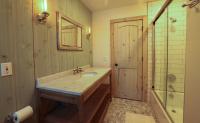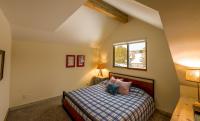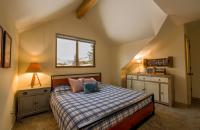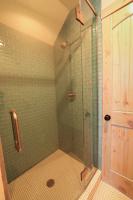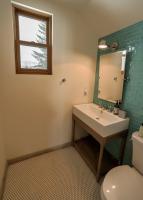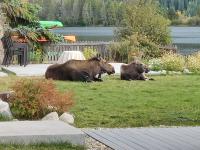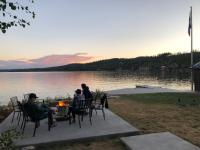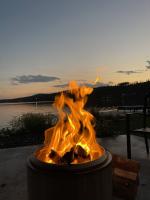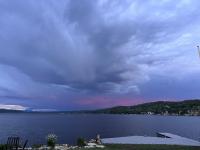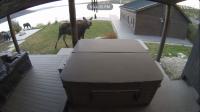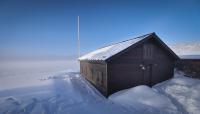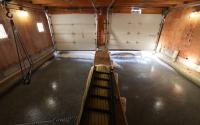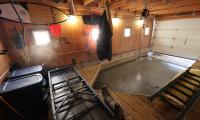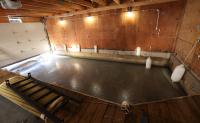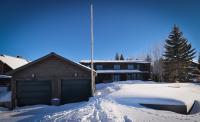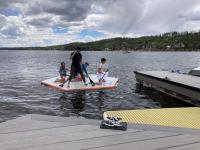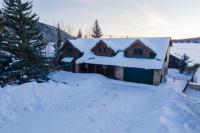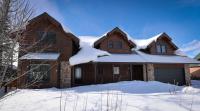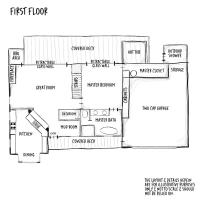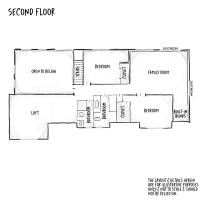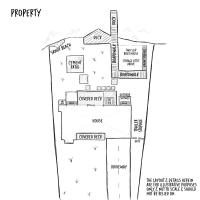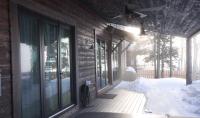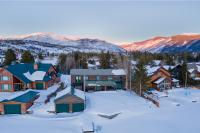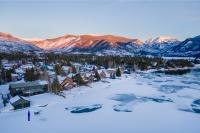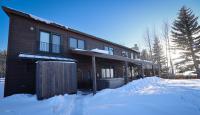316 Lakeside Drive
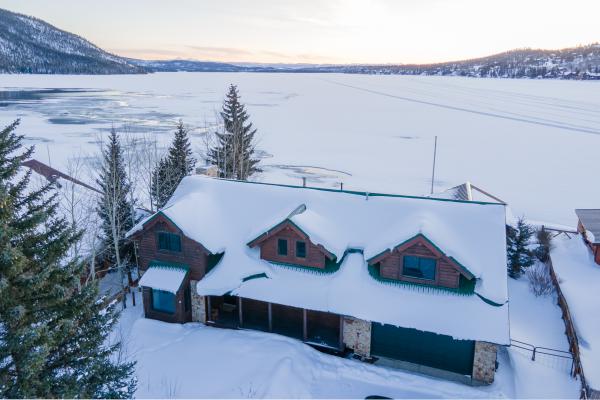 |
MLS Number: 6159518
Location: On Shadow Mountain Lake
Bedrooms: 3
Bathrooms: 3
Partial-Baths: 1
Square Feet: 2460
Acreage: .29
Garage: 2
Year Built: 1973
Taxes: $ 7,439.40
County: Grand
SOLD at $ 2,600,000
Sold On: May 10, 2023
Listed by: Mountain Lake Properties
Lakefront home with Boat House and Sandy Beach, in an ideal location. In town — a quick, easy walk to the Grand Lake Center and to shops, restaurants and theater. Home is totally remodeled with full lakeside window walls which open completely from the living room and in the main floor master suite, to maximize the stellar views of Shadow Mountain Lake and Byers Peak. Main level of the home boasts a beautiful gas fireplace with floor to ceiling stone. New flooring throughout plus a remodeled kitchen with high-end appliances and lovely fine finishes. Outdoors, an inviting landscaped campfire area by a sandy beach at the edge of the lawn...a perfect place for children to play and swim. A private dock awaits boating fun. Relax in the salt water hot tub on the covered deck while soaking up the beautiful views...then rinse off in the enclosed outdoor shower. In the 2-stall boat house, the roof has been raised to accommodate a taller boat and to provide an elevated storage area for more water toys.
R143280 Grand Lake Estates: Lot 18, Block 7 #316 Lakeside Drive $2,750,000.
Click a photo below to view a larger version:
Special Features
BASICS
-
3 bedrooms / 3.5 bathrooms
-
separate living areas include great room + family room + game loft
-
appx. 2600 square feet (NOT including covered patios, boat house, or garage)
LOCATION
-
lakeside with rare level access to the water
-
expansive views
-
pleasant neighborhood walk to town
-
deeded right to neighborhood marina
PROPERTY
-
private dock and large lakeside deck (all newly surfaced)
-
cleated area for parking boats and wave-runners
-
sandy beach play area
-
outside access through 3 retracting glass wall systems, creating indoor/outdoor spaces
-
walk-out covered deck for dining and outdoor living
-
dedicated BBQ area with gas hook-up
-
large patio area for fire pit or more dining
-
large, newer, high-end Hot Springs salt water hot tub
-
spacious outdoor summer shower with hot/cold valves and faucets
-
outdoor trailer or vehicle storage area behind gate (adjacent to 2-car garage)
BOAT HOUSE
-
rare 2-garage/slip boat house newly rebuilt with lifted roof and expanded slip
-
large slip fits most full-sized surf or ski boats
-
tall garage door for boats with surf towers
-
remote access garage door opener on larger slip
-
extra storage loft area with outdoor access via built-in rolling ladder
-
kayak storage system on outside
KITCHEN
-
new Pentel quartz countertops
-
Wolf 4-burner plus chef’s griddle gas range
-
new built-in Monogram refrigerator
-
2nd refrigerator/freezer in garage
BATHROOMS
-
all bathrooms fully remodeled
-
honed marble countertops in select baths
-
hi-end glass shower enclosures
SYSTEMS & TECH
-
dual-zone heating with Nest remote access thermostats
-
new hi-efficiency heat pump water heater (remote access)
-
new full-size stacked washer/dryer system
-
gas fireplace insert in full chimney fireplace
-
Nest remote access entry, security system, cameras, smoke alarms
-
remote access main water-valve
-
wifi light switches throughout
-
remote access garage door opener
THROUGHOUT
-
solid hickory floors
-
solid wood doors
-
dual-slide wood-clad windows
-
cedar and pine wood-clad walls in living areas and master bedroom
The above listed features and details (including measurements and square footage) are for general informational reference only, and should not be relied upon. Any buyer or potential buyer should use personal AND third-party professionals to inspect the property and improvements and to verify the details above.

