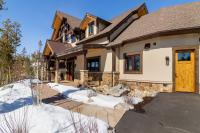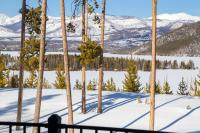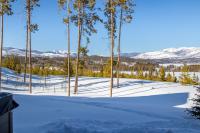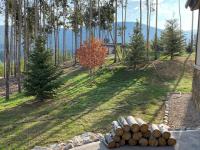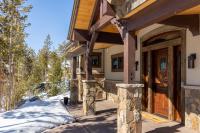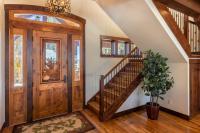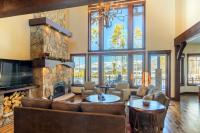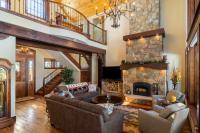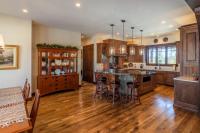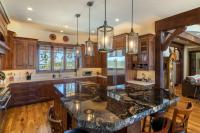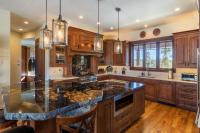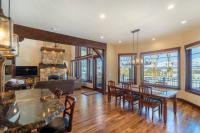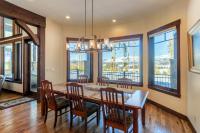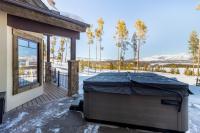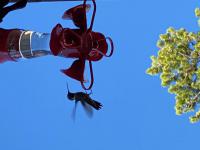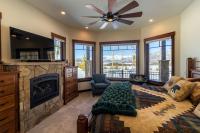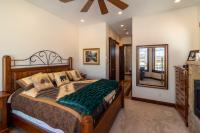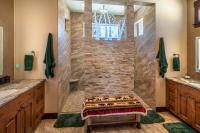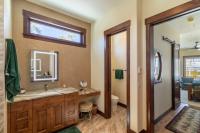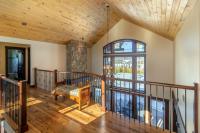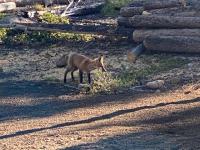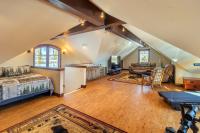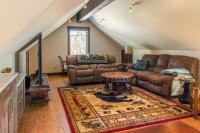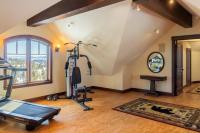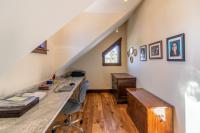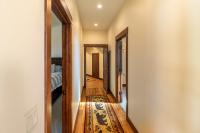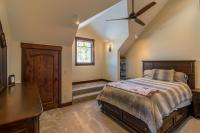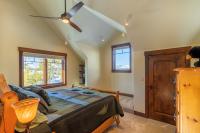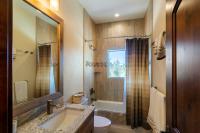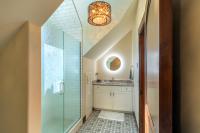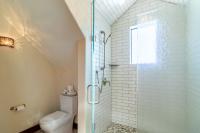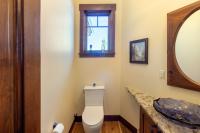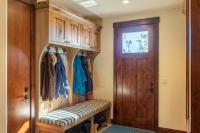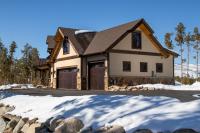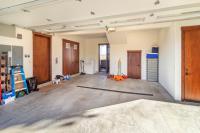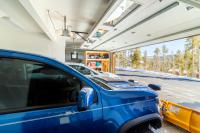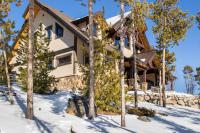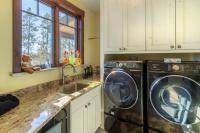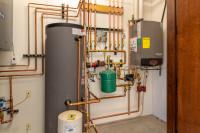670 GCR 662
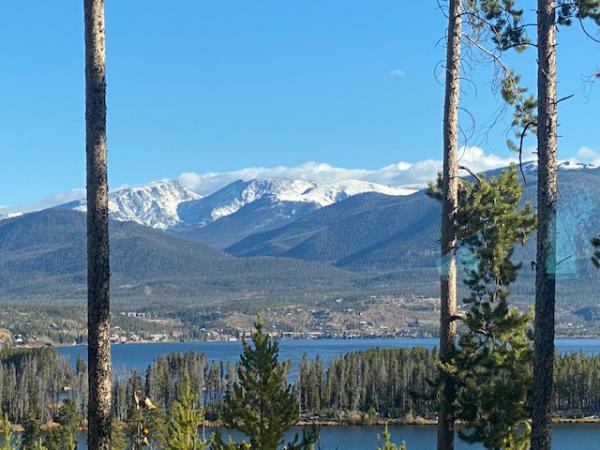 |
Location: Shores of Shadow Mountain
Bedrooms: 3
Bathrooms: 3
Square Feet: 4099
Acreage: 1.01
Year Built: 2019
Taxes: $ 3976.36 - 2020
County: Grand
SOLD at $ 2,550,000
Sold On: April 30, 2021
Listed by: Mountain Lake Properties
Border over 200 feet of National Forest Lands which protect your spectacular lake views from both inside and from the big landscaped yard. Enjoy the effect of owning a huge acreage, frequented by wildlife. 4,000 square feet of high quality finishes with 1000 square foot garage on an idyllic acre. Easy access onto the level asphalt driveway with plenty of parking on site. Indoor and outdoor furnishings, electronics, linens and some decorative artwork is included.
R310082. Shores of Shadow Mountain: Lot 18A, Amended Final Plat of Lots 18 & 19. #670 GCR 662. Furnished at $2,550,000
Click a photo below to view a larger version:
Location, location! At the end of a cul-de-sac overlooking the islands of Shadow Mountain Lake, near the Greenridge Boat Launch, the Fishing Canal and the Colorado River trails!
On the attached map, Lots 18 and 19, now combined into a choice acre site, are located near the top center. The association fee of $1600 for the year keeps up all of the open space you see on the Shores Map and pays your use fee for the community water system. Public sewer is $37 per month. Heat is natural gas.
From the moment you walk in through the massive hand carved front door complete with a glass etching of the view beyond, you'll be swept off your feet by the panoramic views across the Arapaho National Recreation Area and Shadow Mountain Lake.
Special Features include:
All glass - Floor to ceiling windows in the great room
Two story stone fireplace is highly efficient - natural wood burning!
Wood storage area is built in
Infloor radiant heat throughout - natural gas
"On demand" hot water
Speaker system indoors and outside and a security system are both controlled with your phone.
Gourmet kitchen features a huge granite dining island matching the backsplash behind the gas Wolf range.
Hickory floors and knotty alder cabinetry grace the kitchen and dining area.
Coffee "garage". All drawers and cabinets are "soft close".
8 foot doors on main level
Honeycomb blinds in living and dining areas are raised and lowered by remote control.
Main level master suite with gas fireplace and his 'n hers walk-in closets
Master bath with a spectacular wall of sparkling quartz topped with etched glass sporting an Aspen forest
Also on the main level are a half bath and a laundry room which also has an etched glass (Aspen grove) sliding entry door.
The oversized garage has room for 2 large cars and a special boat bay (27+ feet long) as well.
Upstairs are 2 more bedrooms and 2 additional baths (full and 3/4)
Recreation Room on upper level features a giant television; this area sports unique and attractive cork flooring.
Attractive metal railing, both inside and out, is most attractive.
Very large lake facing deck outside (complete with hot tub) is most inviting!

