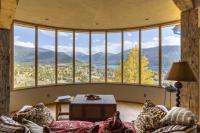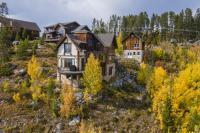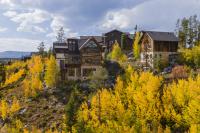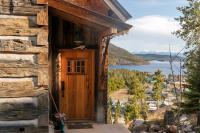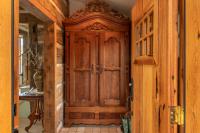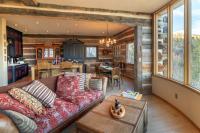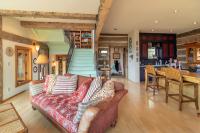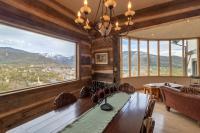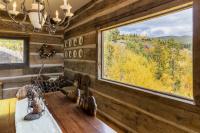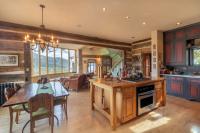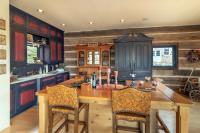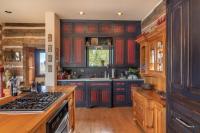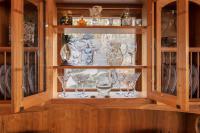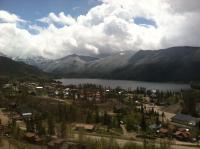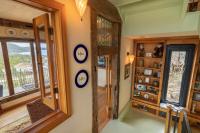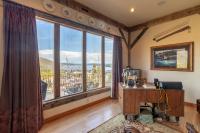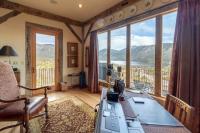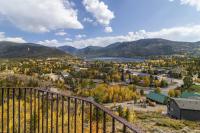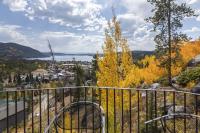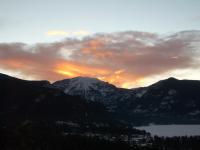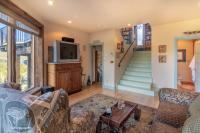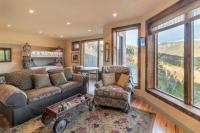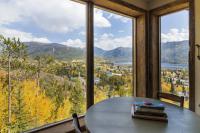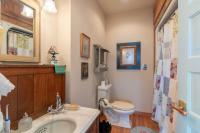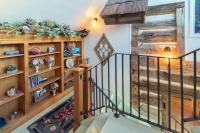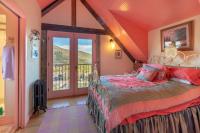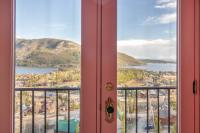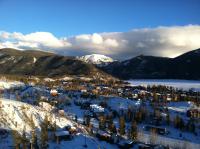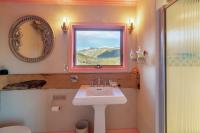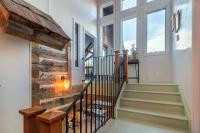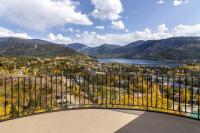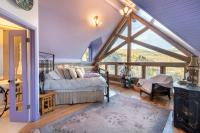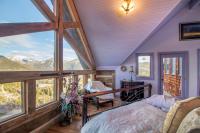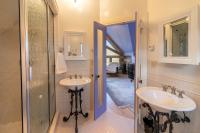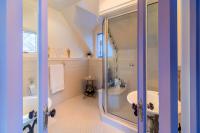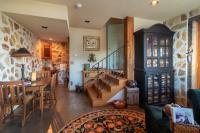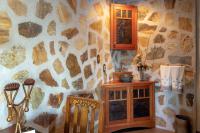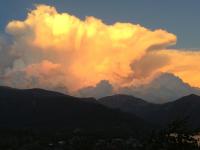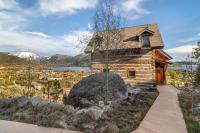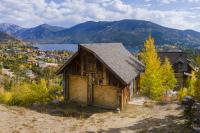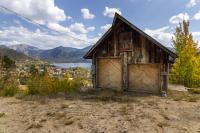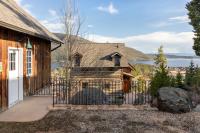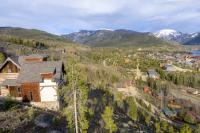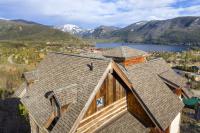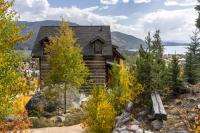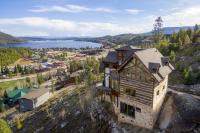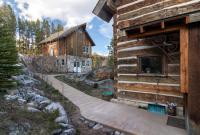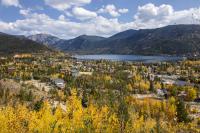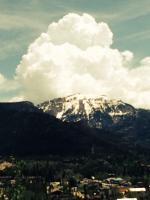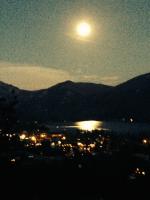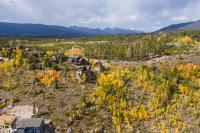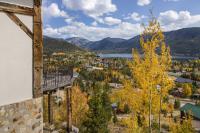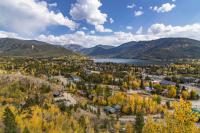417 Mountain Ave
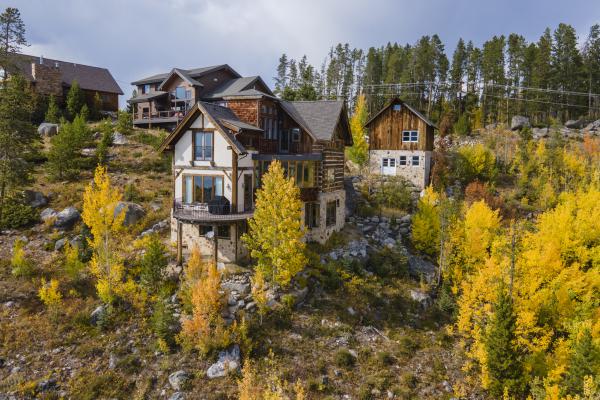 |
Location: In Town
Bedrooms: 3
Bathrooms: 3
Square Feet: 2687
Acreage: .172
Garage: 2
Year Built: 2001
Taxes: $ 3693
County: Grand
SOLD at $ 1,430,000
Sold On: January 8, 2021
Listed by: Mountain Lake Properties
Dream Come True.... Magical retreat above Grand Lake with panoramic views of Shadow Mountain as well. Photos only hint at the grandeur. $1,500,000
Scroll down below the photos for a storybook description of the abundant special features and history.
Just below the Grand Lake Lodge, perched at the top of "Woodpecker Hill". Knowing this, you can imagine the amazing views before you scroll down to see the photos. Town water, public sewer, natural gas boiler. Exceptional quality! R141970 Lot 4, Block 31
Click a photo below to view a larger version:
A trip up Woodpecker Hill is a trip back in time.
• You will come across an antique garage with a hay hood (or widow’s peak) which is
built of white oak from an 1890’s barn in Ohio.
• It has a two door garage, one for a car/suv and one much higher for an RV, truck or
camper.
• Above the garage is a playroom with finished walls, carpeted, lighted and with a
functional Dutch Door.
• Below is a studio. It is completely finished with heating and an antique heart pine
floor. The natural light and vistas are breathtaking.
Walk across the road and you are at Grand Lake Lodge (est. 1920) and a few steps
from Rocky Mountain National Park (est. 1915) with 415 square miles as your back
yard. (No driving is required.)
Take in the views as you walk.
• The sidewalk is lined with wildflowers in spring and summer and heated in the winter
if you are not into shoveling.
• Put the key in the brass lock and open the custom constructed Hickory door,
symbolizing strength but flexibility. The wood was salvaged from barns in Ohio and
Pennsylvania.
• In the entry is an antique armoire that is built in.
• The view is spectacular and unequaled by anything in Grand Lake. It changes
morning, noon and night.
• The views are both interior of the kitchen/dining room/living room combination, as
well as exterior, a breathtaking view of Grand Lake, Mount Craig and the
Continental Divide.
• (Be sure to ask for just a sample of the photos of Grand Lake and Mount Craig at
sunset!)
• The house was built to represent two stages; the original post civil war cabin with a
newer addition.
• Many of the rooms are designed around the golden rectangle, 1:1.61 which is
functional in geometry, architecture and surprisingly, fretted musical instruments.
• The home received an Indian blessing upon pouring of the foundation.
• All the barn wood and cabin wood logs (circa 1876) were shipped to Grand Lake on
a flatbed in 1996 to be acclimatized; construction was started in 2000 and finished
in 2002.
• The exposed posts and beams with mortices and tenons display the beauty of the
144 year old white oak timbers.
• All the wrought iron work was custom made in a blacksmith’s shop in Grand Lake.
• As you look up the sea-foam green stairs from the original cabin, you will see an
extension of the original roof line extending over the staircase. (The corrugated steel
was supplied by our painter; it was from the chicken coop on his great-
grandfather’s farm.)
• This staircase, an architectural marvel, connects the six offset levels of the house.
Visible from above and below, it casts beautiful shadows.
• The wood on the main floor is solid maple and does expand and contract with the
seasons since it is not laminated.
• The curved window frames and many other wood features in the house were hand
crafted on site from salvaged white oak barn wood.
• The walls are done in exterior stucco (Palladium) top coat which gives the house a
solid feel and a finish in line with the overall style.
• The kitchen features include the hidden dishwasher and a Sub-Zero refrigerator/
freezer in the free standing armoire.
• The dish hutch is custom made of walnut and frames a window looking out on the
carriage house.
• (There is some water staining on a southwest beam which started during
construction but reemerged 10 years later. Thus the $12K new Pli-Dek deck outside
the master bedroom.)
• As you go up the “Live Love Laugh” staircase, note the epoxy silica sand stenciling
throughout which helps prevent slipping. It is very effective. The staircase is an
architectural and aesthetic marvel.
• The house has six elevations to accommodate the steepness of the property.
• You will reach the next bedroom painted in bright colors. It looks wonderful when
illuminated at night.
• Why a window above the sink?? Lie on the bed and imagine the view in the
morning!!! Incredible!! (There is a mirror right next to the window.)
• As you enter in master bedroom, an antique kraut cutter is in the hallway. The
flooring is again heart pine that was salvaged from the Sears warehouse in Chicago
(circa 1880). You will see it in the bedroom, study, studio and downstairs family
room/bathroom/laundry room.
• The view is again incredible. The windows in the master bedroom gable create a
birds nest view of the beauty both outside and inside.
• The bathroom features two sinks with cast iron pedestals, beveled glass doors and
window and a steam shower. The tiling is inspired by Kate Spade.
• Don’t miss the antique brass/glass ceiling fixtures.
• Just a few steps to the lower landing you will find the study.
• It has great views to the South and East. The beveled glass doors, windows and
stained glass (glass from a church in Parsons, Kansas) over the door are custom
made.
• The door leads to the patio where pleasant evenings are wonderful with a 270+
degree view.
• The full array of elk, deer, moose and marmots (yes... even at this altitude) are
present, especially the family of foxes who warm themselves on the large rock
directly west of the patio.
• Great natural gas grilling!!! The changing views make grilling on the Vermont
Castings grill truly enjoyable.
• This is one spot to watch sunsets which are different every night. Please ask to see
the photo of the sunset with thunderheads over the Continental Divide. Absolutely
astounding!! Many of our friends have that picture as their screensaver. The rising of
the “supermoon” in March was spectacular. Lots of memories!!
• The next destination is the family room with surround sound.
• It features a beautiful replica antique bunk bed which is very functional.
• There is an adjacent full bathroom. The sink stand is antique with a galvanized
metal water tank but is plumbed with modern plumbing.
• The laundry room has a clothes chute coming from the master bedroom. (The main
water shut-off valve is under the trap door in the floor.)
• Finally, step down into the “metals room”. The floor is made of hand drilled steel
plates and is exceptionally warm due to the in-floor heating found throughout the
house.
• We wanted this room to have a “weighted” feeling; a true anchor to the rest of the
house.
• It is also heated with working replica antique radiators which you may have noted
elsewhere as well.
• There is a cherry cabinet with a bar sink fashioned from a copper bowel salvaged
from the Russel Stovers factory and copper sheets from a hospital laboratory in
Kansas City.
• The walls are lined with stone. Can you pick out the stones that were split revealing
fossils inside?
• We wanted to create a classic home connecting living spaces so that every room
would be used every day and each room would invite you into the next.
• The well-proportioned rooms interconnect with visual diagonals to the upper and
lower levels giving a sense of spaciousness.
• This Custom Home, a Steven vanAsselt original, manages to capture and frame the
views without loosing the intimacy and warmth of the style of construction.
• There is truly no other home like this one. May every aspect of its history,
construction, views and exquisite beauty embrace and bless you as it has us.

