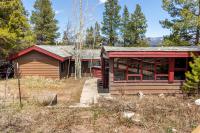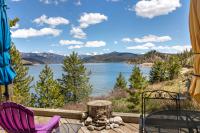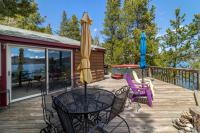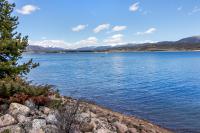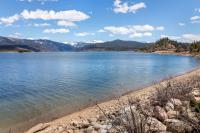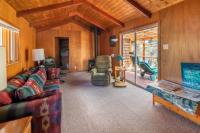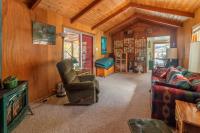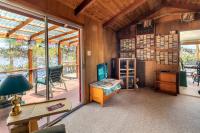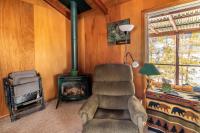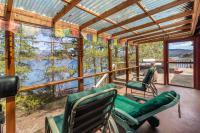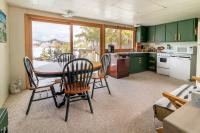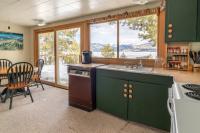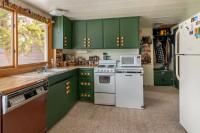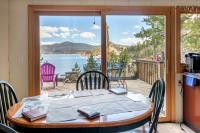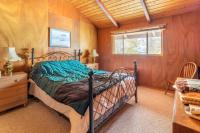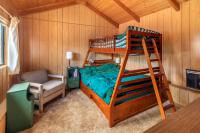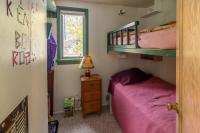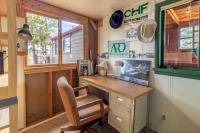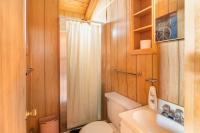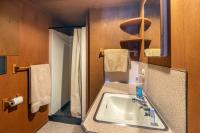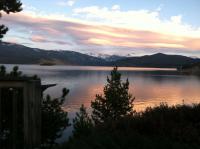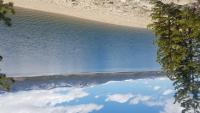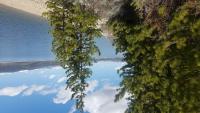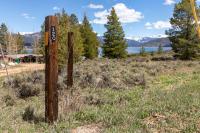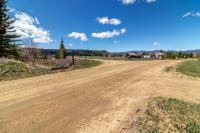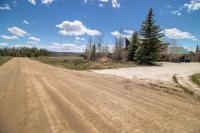120 GCR 6005
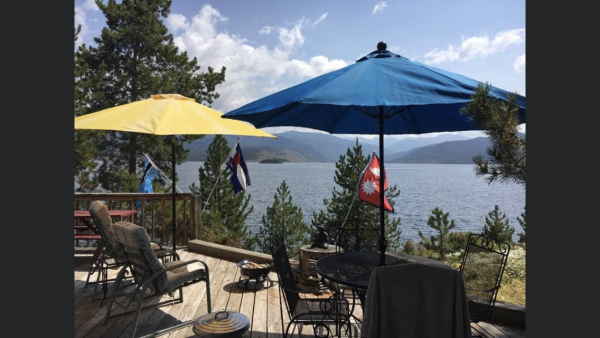 |
Location: On Lake Granby
Bedrooms: 3
Bathrooms: 3
Square Feet: 1000
Acreage: .482
Garage: 2
Year Built: 1959
Taxes: $ 1,373.60 - 2019
County: Grand
SOLD at $ 520,000
Sold On: August 11, 2020
Listed by: Mountain Lake Properties
Dream location! Wooded site on the south shore of Lake Granby, the largest of our lakes; the lake is a part of the Arapaho National Recreation Area. From the great deck, enjoy a magnificent view of the Indian Peaks Wilderness Area to the east. No one will ever build on the distant shore and change that view! To the north, several miles beyond the lake, is the western entrance to the Rocky Mountain National Park.
Construction of this retreat began in the early 1950's, when people had first choice of locations along the newly created shoreline. When you gaze at the protected mountain views you will see that few sites offer such splendid views and location as Sunset Point, close to a boat launch and small camping area. The home features a large deck, a terrific private, peaceful screened porch and is almost 1,000 square feet: 3 cozy bedrooms plus an office, three ¾ baths. The home and garage are on 4/10 of an acre.
R 101921 Amended Final Plat of Lots 19 and 20, Second Amendment of Schilz Subdivision: Parcel A # 120 GCR 6005, Granby $535,000.
Click a photo below to view a larger version:
IMPORTANT to KNOW :
- This property is unique in that it has always shared the well, septic system and driveway with the vacation home which literally borders it.
- A new high-grade septic system was installed in 2016. The well has worked great;. a new pressure tank was installed last year.
- Current and prior owners share costs for this arrangement. Well records are attached. We have a copy of the newest septic permit with installation details.
- Both well and septic are located on this property, Parcel A. A Shared Water and Sewer Agreement is attached.
- A garage adjoins your home. It can accommodate a car or boat up to 16 feet and offers ample room to store tools, etc.
If it bothers you that its back wall is the back wall of the neighbors' cabin, it can be removed. There is room on the land to build a new garage in a different location. - The home has 72 feet of shoreline! For a boat dock, you can apply to the Forest Service, who manages the National Recreation Area, and pay an annual use fee of about $500; there are other private docks on the point and their floating style appears to be desirable. There is ample room to park your boat on your property or store it in the garage. A great alternative is the Boat Launch, just over a quarter mile towards Highway 34; it is easy to launch your boat each time you go out, rather than spending time and expense on a dock in a situation where you have to deal with fluctuations in the level of the water; that is what my husband and I do.
- The Level of the Lake fluctuates from year to year and season to season and it can be challenging to move your dock as the water level changes.
- If you prefer, there are marinas available which rent mooring slips and fishing boats or party boats.
- Some years, when the lake level stays lower, you can explore miles of public beaches along paved Road 6.
Just a few weeks ago when the snow melted, before the lake started filling from snow melting in the high mountains, this property had a beach area which was 12-15 feet wide below the big rocks which line the shoreline. Do not plan on creating a walkway across the rocks; that is recreation area land; just be careful walking on them! - Plumbing for a hot tub is fully installed, yet this tub needs repair. Note that the deck is designed to support a large hot tub.
- Furniture can remain or be removed by seller; it is your choice.
- This is close to the deepest part of the Lake!
- Ten minutes closer to this ski areas compared with homes in Grand Lake
- The seller has enjoyed some winter months at the cabin over the years. Rather than opening all 3 baths, it has been easier for him to block off part of the cabin and heat only a portion.
Owning in this area offers true seclusion, well away from the highway. The 1950's structure is rustic, yet it could be just the getaway for which you are looking.
Philippine mahogany is the finish material in the living room!
The cabin is insulated with fiberglass in the attic, yet nothing in the walls.
The well, septic system and driveway are all legally shared with the neighbor on Parcel B. (See last attachment, which is the official Grand County plat of this property.)
The steel siding and roof were new 27 years ago, circa 1993; fireproof fiberglass was added.
Gordon King, a contractor, built homes and apartment houses in the metro area. The original portion of both homes were built in Denver and brought up here.
Ruth McEwen, who owned the smaller cabin to the right which we now refer to as Parcel B, was a close friend of Mr. King’s first wife.
They bought five years after Kenn bought this home and are enjoying spending the summer here again; they have no plans to sell at this time.
The hot water heater which is accessed from the garage is for their cabin. They will have an easement to maintain it and their back wall, even if you remove the existing garage one day. This agreement. addressing the wall, shared well, septic system and driveway is being drawn up by an attorney and will be furnished for your approval before closing. There is not any way for Parcel B to fit a well and septic on their site, so plan on continued sharing; it has gone well all of these years.

