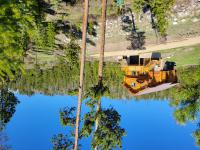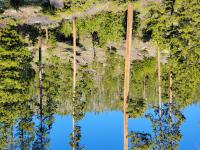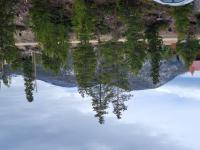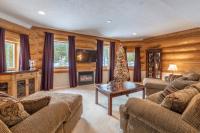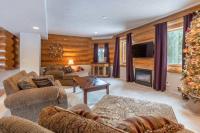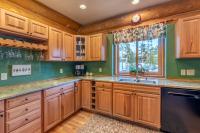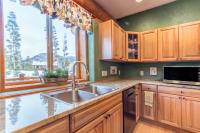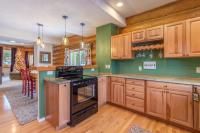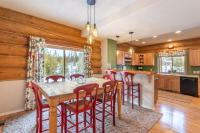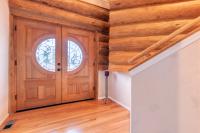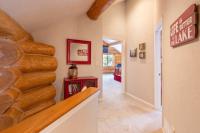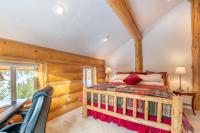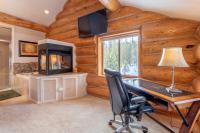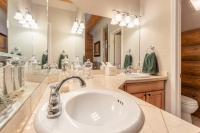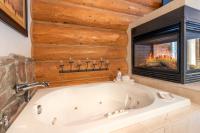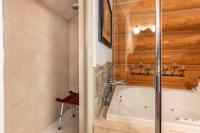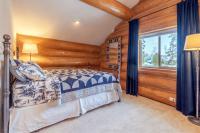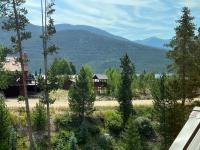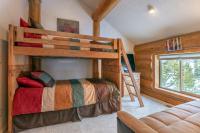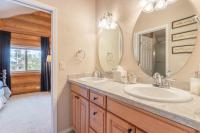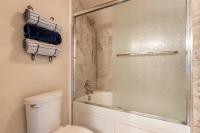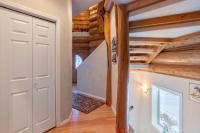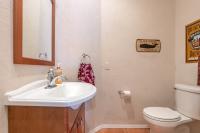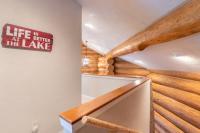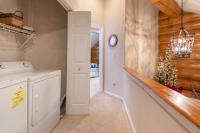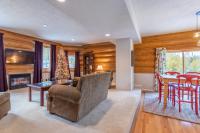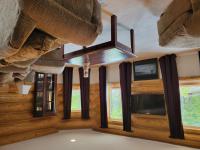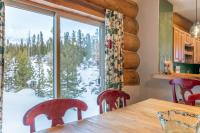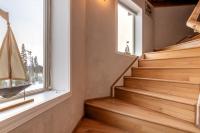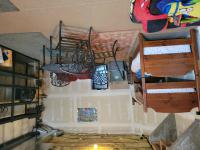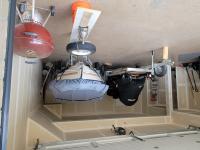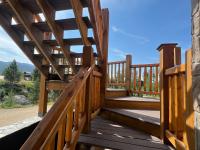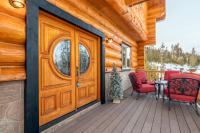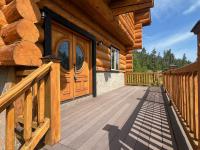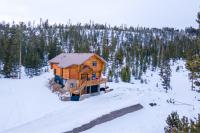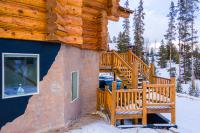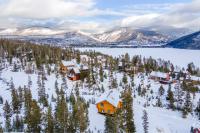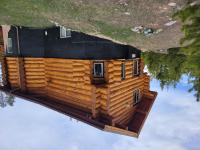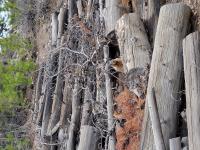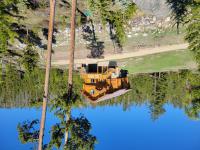33 GCR 4694
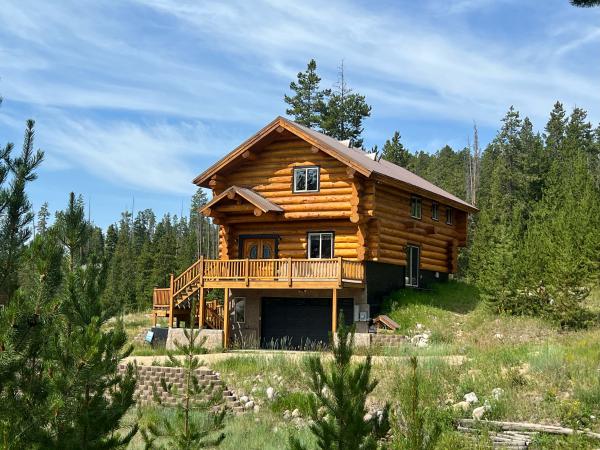 |
Location: Shorewood
Bedrooms: 3
Bathrooms: 2
Partial-Baths: 1
Square Feet: 2168
Acreage: 0.55
Garage: 2
Year Built: 2006
County: Grand
SOLD at $ 900,000
Sold On: September 27, 2024
Listed by: Mountain Lake Properties
Log Home in a secluded location on a quiet back road, with 2 extra home sites for expansion. Your properties border a few hundred acres of Recreation District lands, extending all the way to the Grand Lake Golf Course and Nordic Center, the Colorado River and the National Forest. Only 1.5 miles south of Grand Lake Village and Rocky Mountain National Park - close enough to walk or bicycle to town if you are feeling energetic. The vacant lots make a great play yard for now and could be built on in the future. Nightly rentals are permitted. R178120/ R178110/ R164740 #33 GCR 4694 aka 4661 Reduced from $1,050,000 Furnished at $ 969,000
Please ask for our detailed presentation which include driving directions. Turn on GCR 4661, to the end of the road.
Click a photo below to view a larger version:
Built in 2006, the exterior showcases a perfect blend of Log & Stone, with a generous Trex deck off the middle level for enjoying the breathtaking surroundings. The exterior logs were sanded, power washed, stained and sealed in August of 2023. The 2-car garage, featuring epoxy floors, offers a clean and sophisticated look, with an added heated and insulated room - ideal for a media room, hobby space, or your personalized man cave. Step inside, and the logs continue to impress. The multi-sided living room, complemented by a fireplace, sets the tone for cozy evenings. Deep window ledges invite you to admire the view or showcase your favorite decor items. The fully renovated kitchen boasts new flooring, cabinets, and granite countertops. Ascend the stunning log staircase, where large windows flood the space with natural light, offering captivating views. The upper level is a retreat in itself, featuring a master suite with a three-sided fireplace adjacent to the jacuzzi tub and separate steam shower. Two guest rooms share a Jack and Jill full bath, providing comfort and privacy. Convenience is key, with a washer and dryer located on the upper level.
DIRECTIONS: This is such a private location that GPS does not work well here. (It takes you onto Road 469 and through the subdivision to an unplowed Road 4694 which is barely a summer jeep trail.)
From Grand Lake, as you turn onto Highway 34 at the Conoco, look at your odometer and drive just over a mile towards Granby. You will have just passed Road 469. Slow down and take the next right onto Road 466. Go barely 200 feet and take that right turn onto Road 4661; this is actually your road, not 4694 as the courthouse calls it. Follow it all the way to the end. You have arrived!

